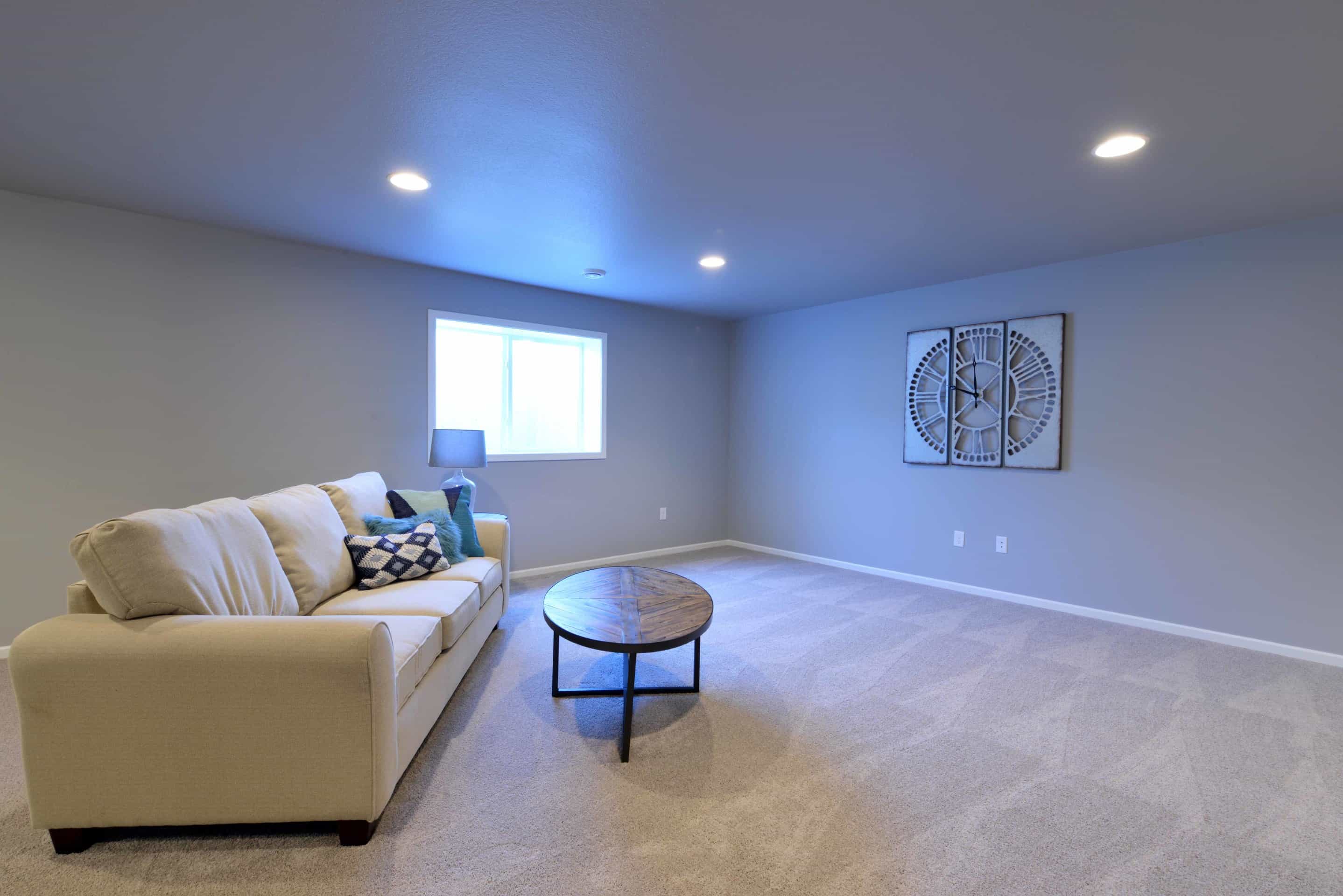 Starting the research phase of shopping for a home you may do a combination of open houses, online browsing and work with a realtor. Going to an open house or a model home will help you visualize and see what the home is like. This will give you a perspective of what you like, what you don’t like and what you would change. If you follow the Thomsen Homes blog, we will feature a different house plan each month to give you some ideas, as you begin your search for a new home.
Starting the research phase of shopping for a home you may do a combination of open houses, online browsing and work with a realtor. Going to an open house or a model home will help you visualize and see what the home is like. This will give you a perspective of what you like, what you don’t like and what you would change. If you follow the Thomsen Homes blog, we will feature a different house plan each month to give you some ideas, as you begin your search for a new home.
Floor plan that suits your lifestyle
If you are looking to build a home, figuring out what kind of floor plan that best suits your lifestyle is a big task. When you walk into the 1525 rambler you instantly fall in love with the openness of this floor plan and vaulted ceilings. The 1525 rambler floor plan gives you opportunity to become creative with the living, kitchen and dining space. Perfect layout for entertaining. As a host/hostess the kitchen is typically where you will be prepping food and refilling beverages. Being able to have the open space with the dining and living room you will feel connected to your guests no matter what area of the room they are in.
Featuring a master suite with a private bath and large walk-in closet there is plenty of room for an accent chair to relax and curl up with a good book. A private bath right off the master is key to a bedroom oasis. There are many different options that you can do to your home to make it work for you and your family. If you want two sinks in your master bath you can!
Need more room?
Finish the basement and customize it with adding two bedrooms, bathroom and a family room. 
Selecting a floor plan doesn’t tie you down to those options. You may have an idea and like a floor plan like the 1525 rambler but there are things you would do differently. Just ask. You have options. Our Thomsen team is here to help and answer any questions you may have at any stage in your search for the perfect home.



